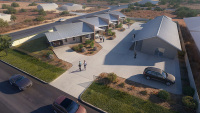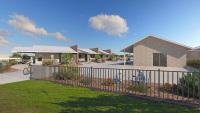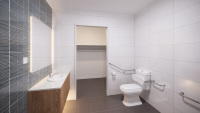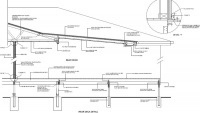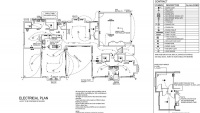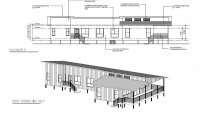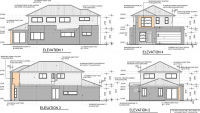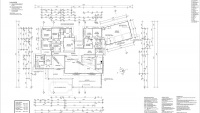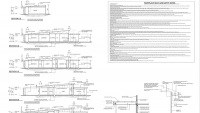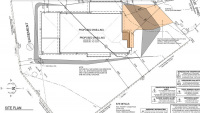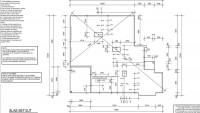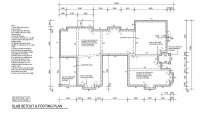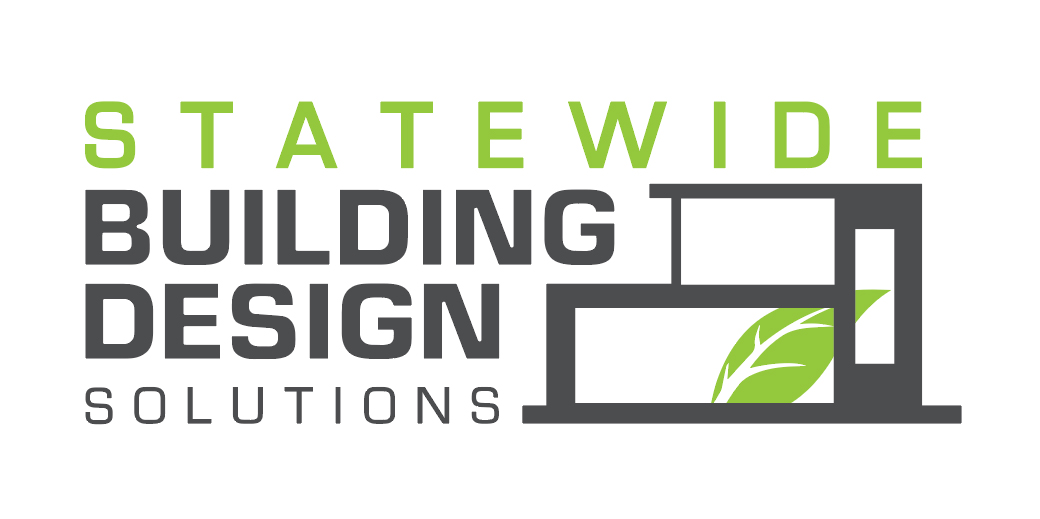Are you looking for a designer who will work with you and your clients? Are you looking for a set of ‘clear, easy to read and understand’ plans that include all of your structural design details, including bracing, tie-down, timber scheduling, bearer and joist layouts, roof design, client electrical layout, and a dimension for everything?
Statewide Building Design Solutions can bring together creative and unique house designs with practical structural solutions and details.
We have 30 plus years in the building industry and are a QBCC licensed building designer (Medium Rise) and builder (Low Rise).
We fully understand the frustration from plans that contain confusing and costly construction details that just aren’t practical, create future structural issues or don’t comply with building standards.Contact us to work out a design package that suits you and your building business.

